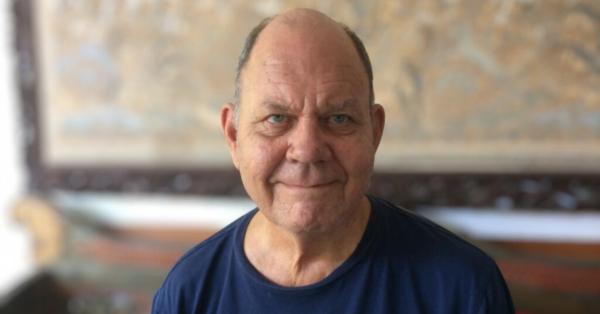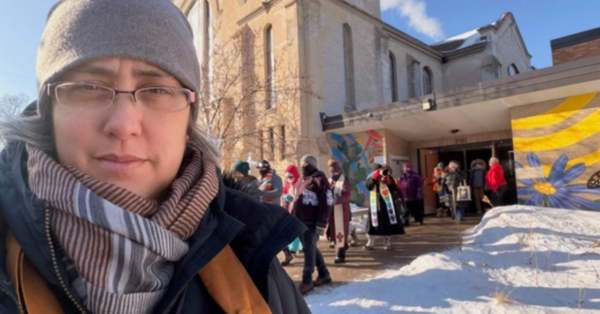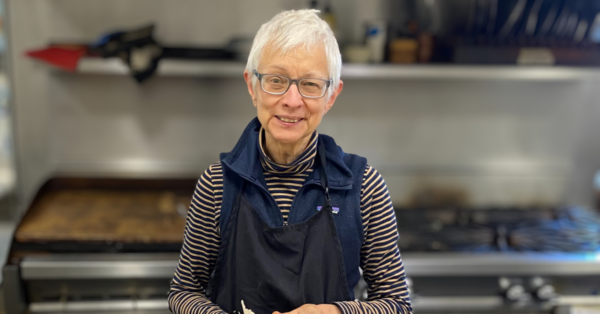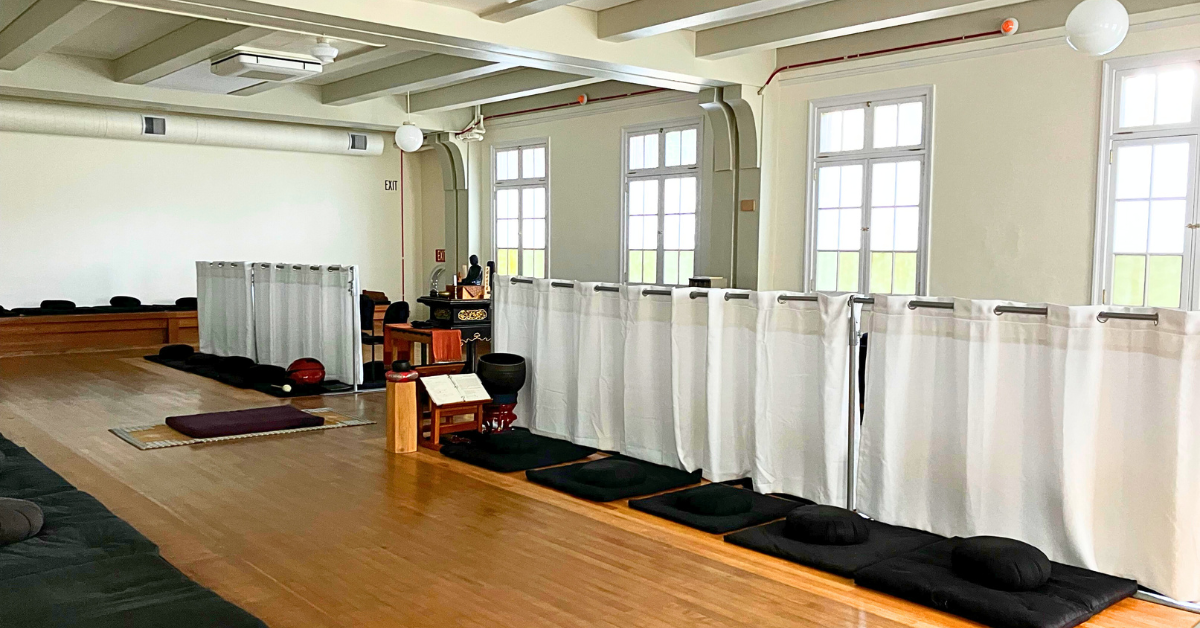
The freshly painted zendo, with new heating/air conditioning system in place.
Text by Tova Green. Photos by Choku Proudfoot, City Center Director.
San Francisco Zen Center has embarked on a large, much-needed renovation project at 300 Page Street (City Center). We are very excited and grateful to finally take the steps necessary to care for this precious 100-year-old building. The project includes, among many things, a new Welcome Center, complete bathroom restorations, and adding a new ramp and elevator for broader accessibility. For details about the renovation, see this page.
We will be sharing periodic updates to give you a sense of what’s happening within the walls of 300 Page Street as the renovations progress.
City Center Renovations, Part Six (scroll down for earlier updates)
December 2024
The major renovation of Beginner’s Mind Temple is nearing completion! Here’s a sneak peek at the new elevator, zendo, and more.
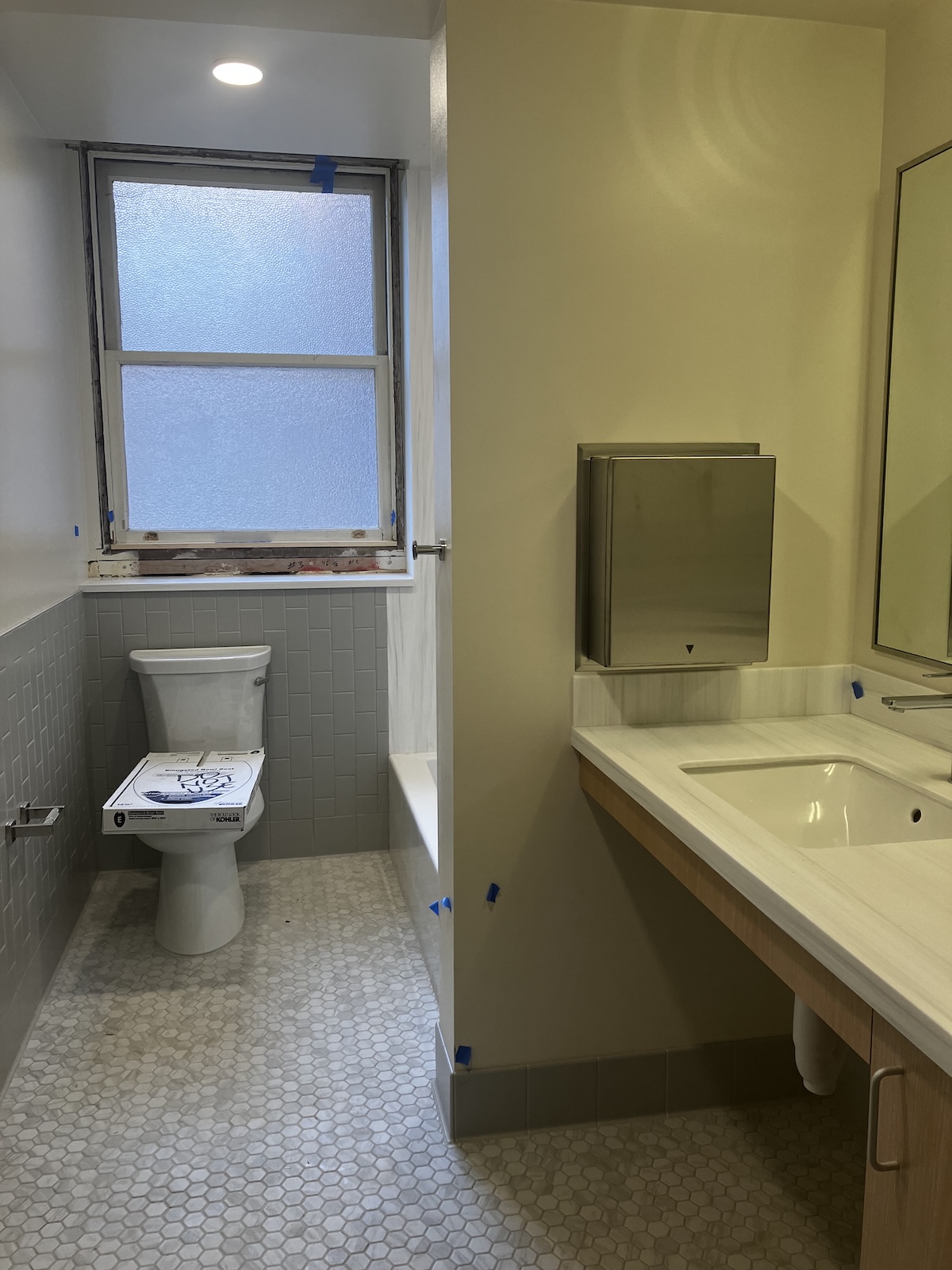
The new 2nd floor community bathrooms.
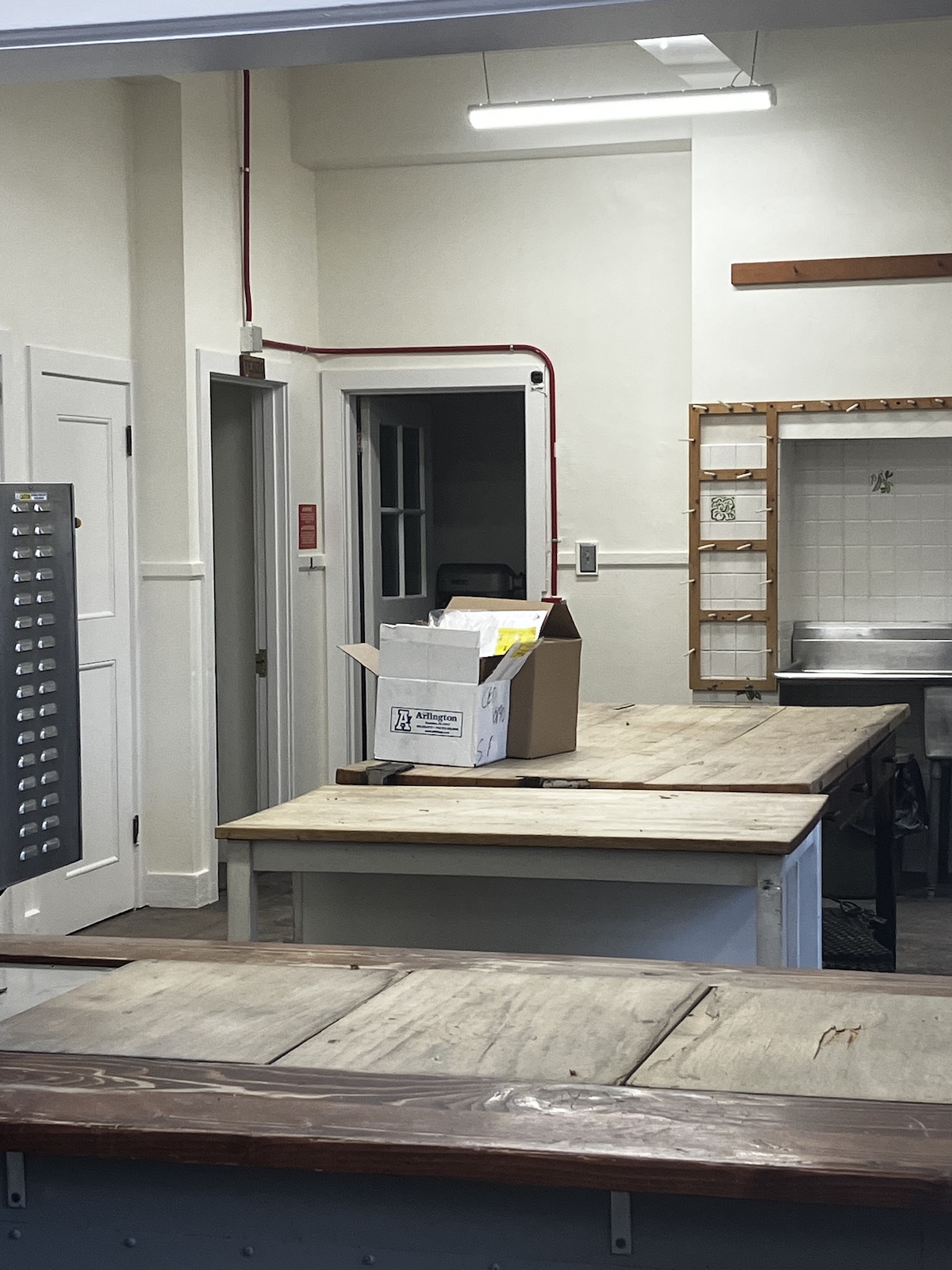
The freshly painted and professionally cleaned kitchen.
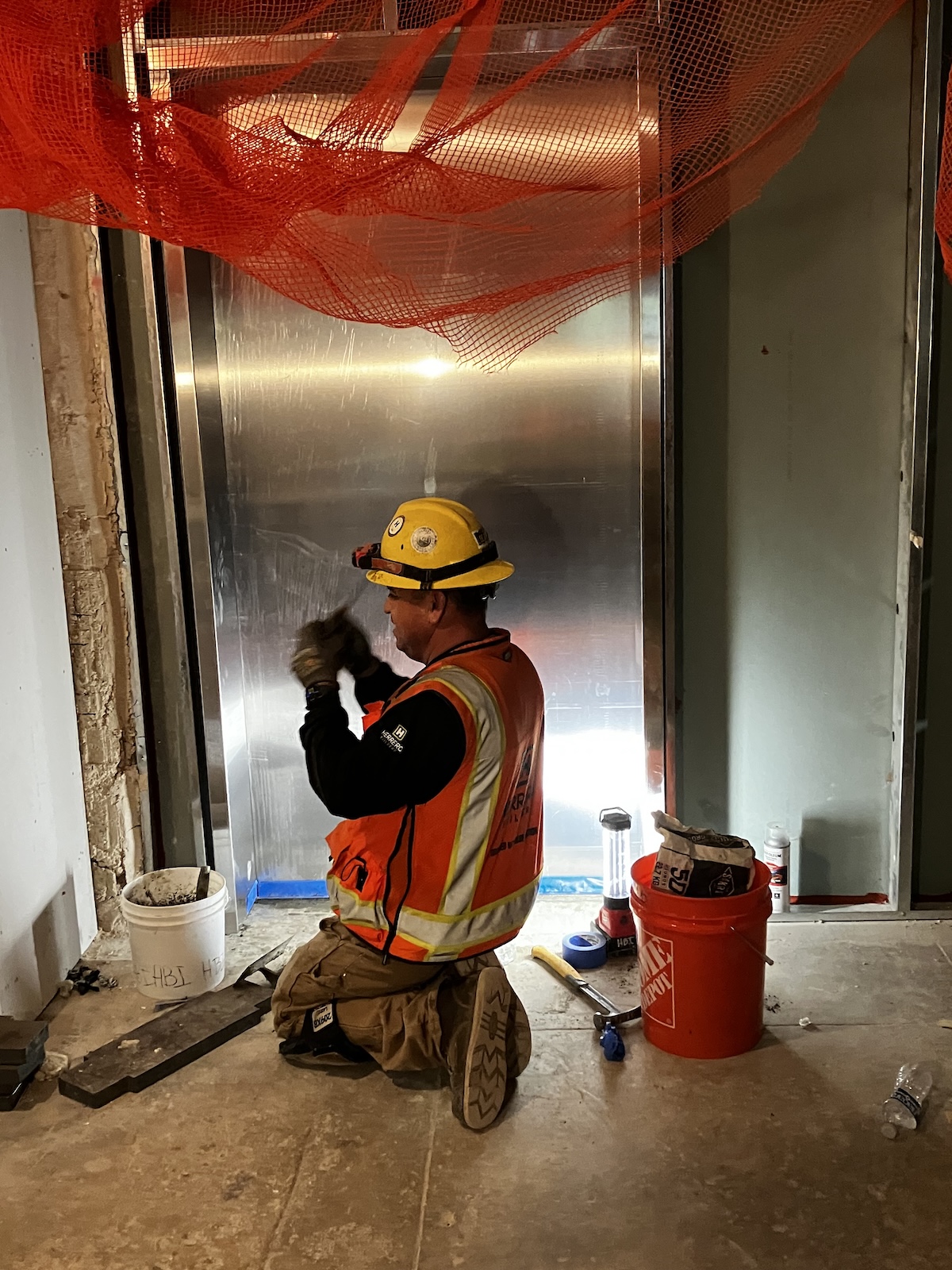
The new elevator.
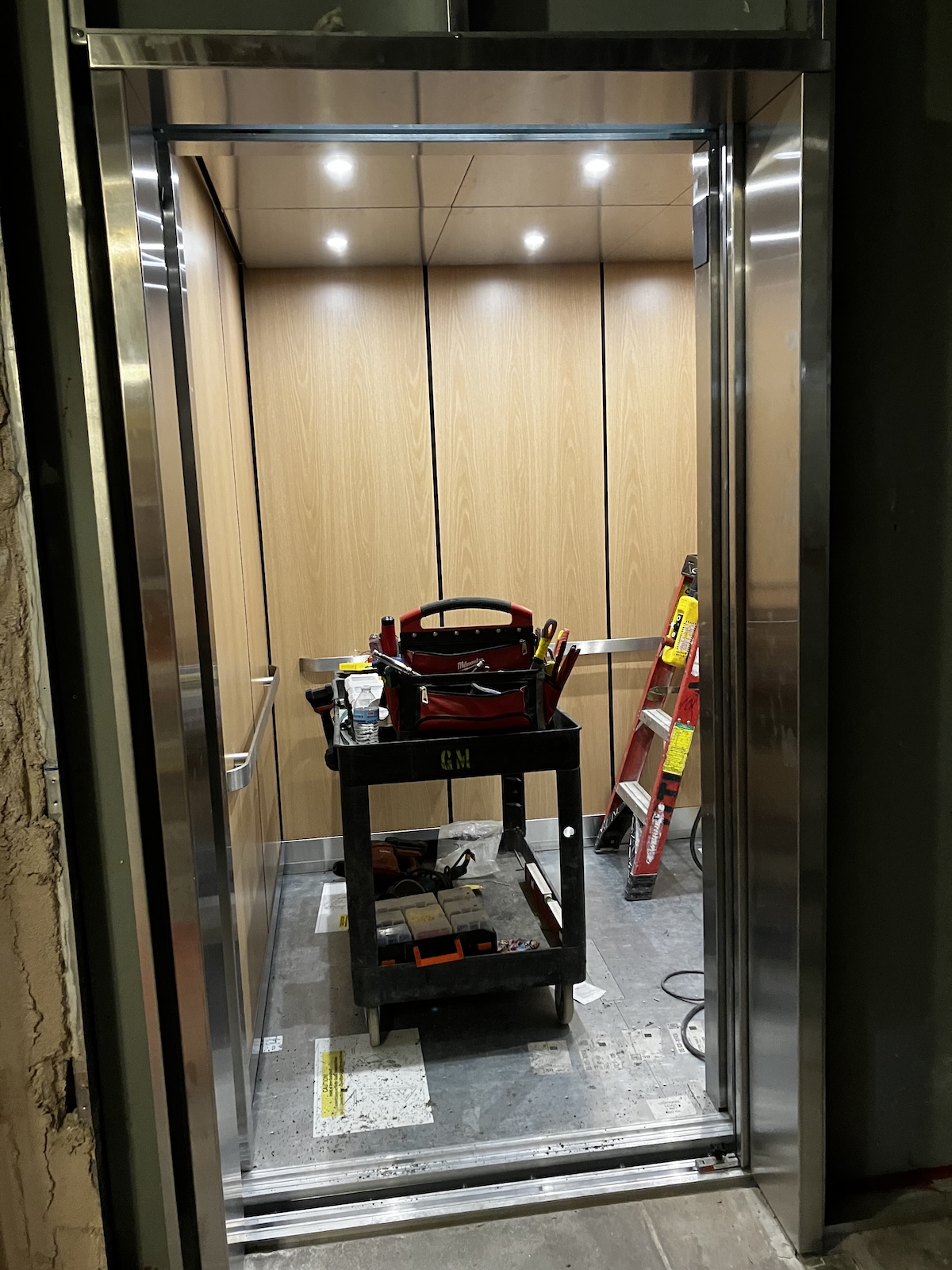
The new elevator.
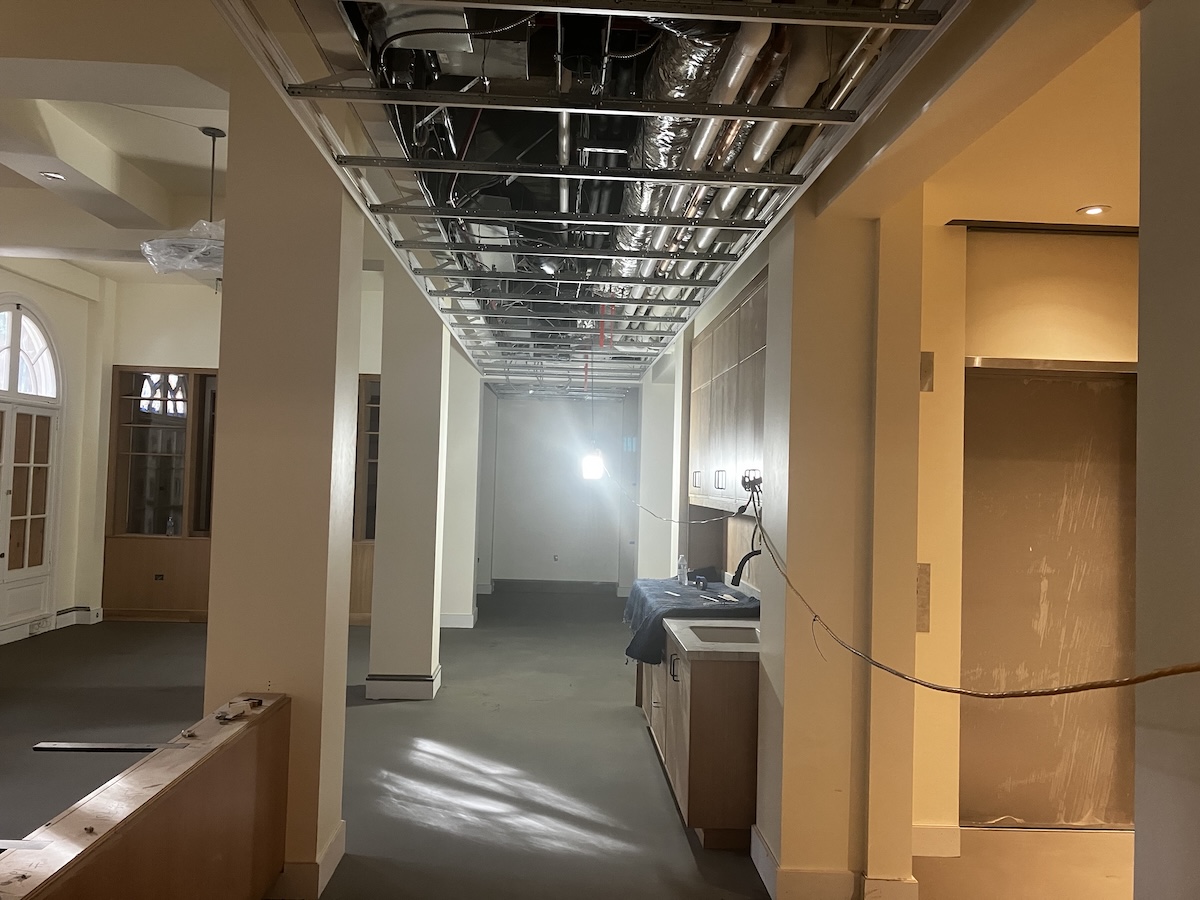
The Welcome Center, nearing completion!
City Center Renovations, Part Five
September 2024
Renovations continue with finishing touches on the zendo and the elevator.
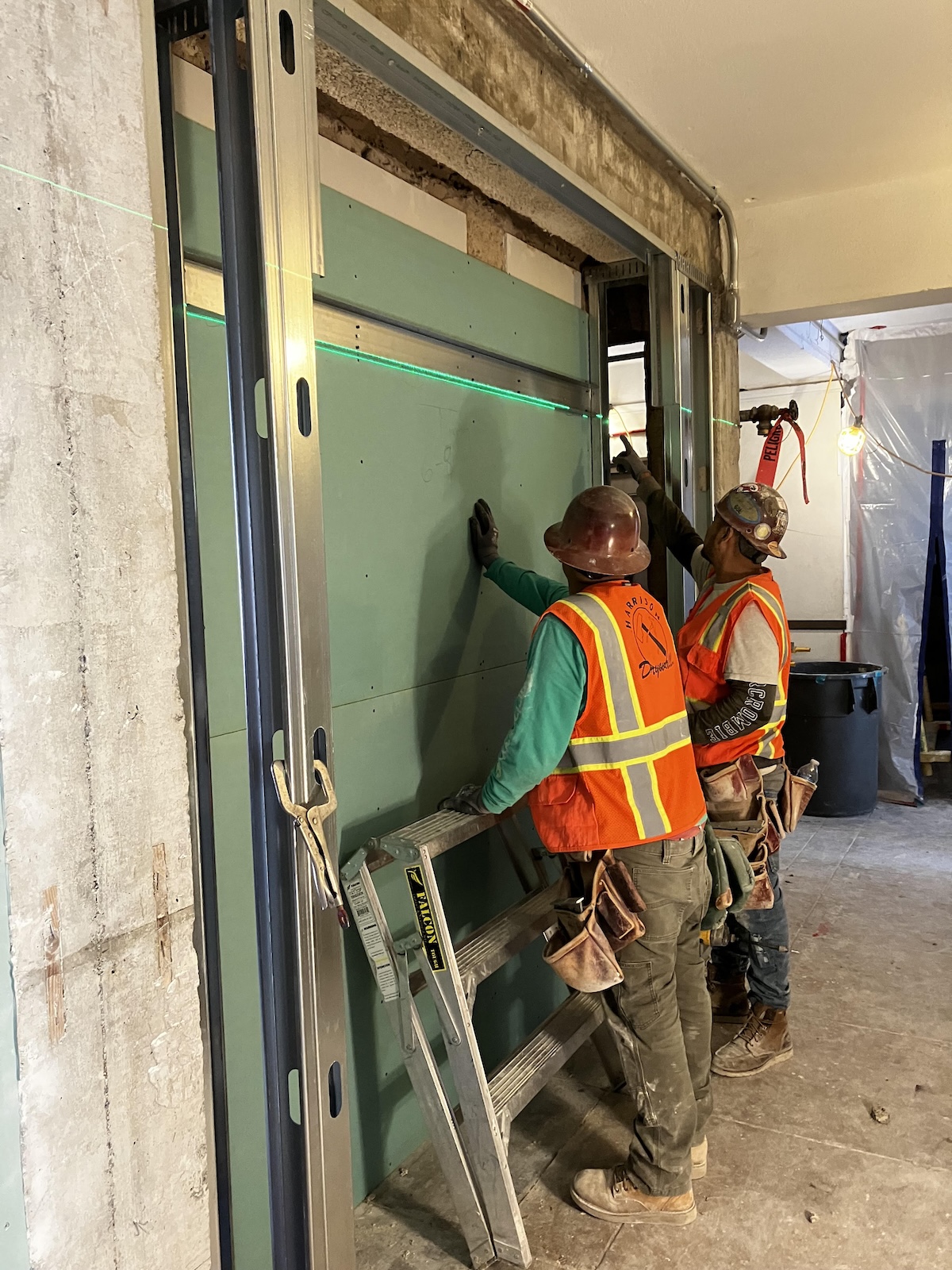
The elevator shaft.
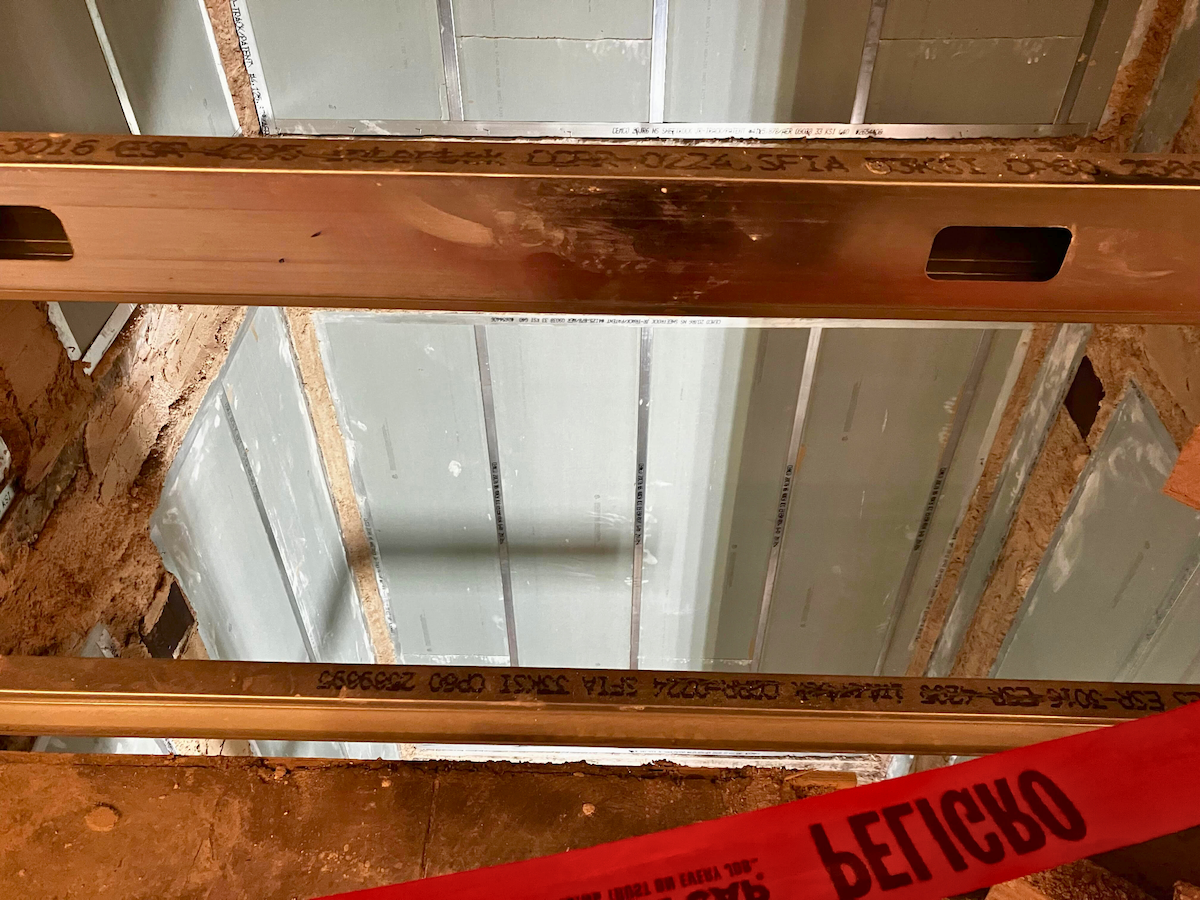
Downward view of the elevator shaft.
City Center Renovations, Part Four
July 2024
The Elevator.
The delivery of the elevator to 300 Page Street was a huge milestone in the renovation of City Center! It took most of the day for all the pieces to be transported through the main entrance and stored inside. Great care was taken by Herrero builders, and Alex (the superintendent) managed the challenging process with his usual attention to detail and good humor. In a few weeks, the elevator will be constructed inside the empty shaft.
The first months of the renovations involved excavating and removing many items from 300 Page Street. Now materials are being brought inside and constructed as the new version of City Center takes shape.
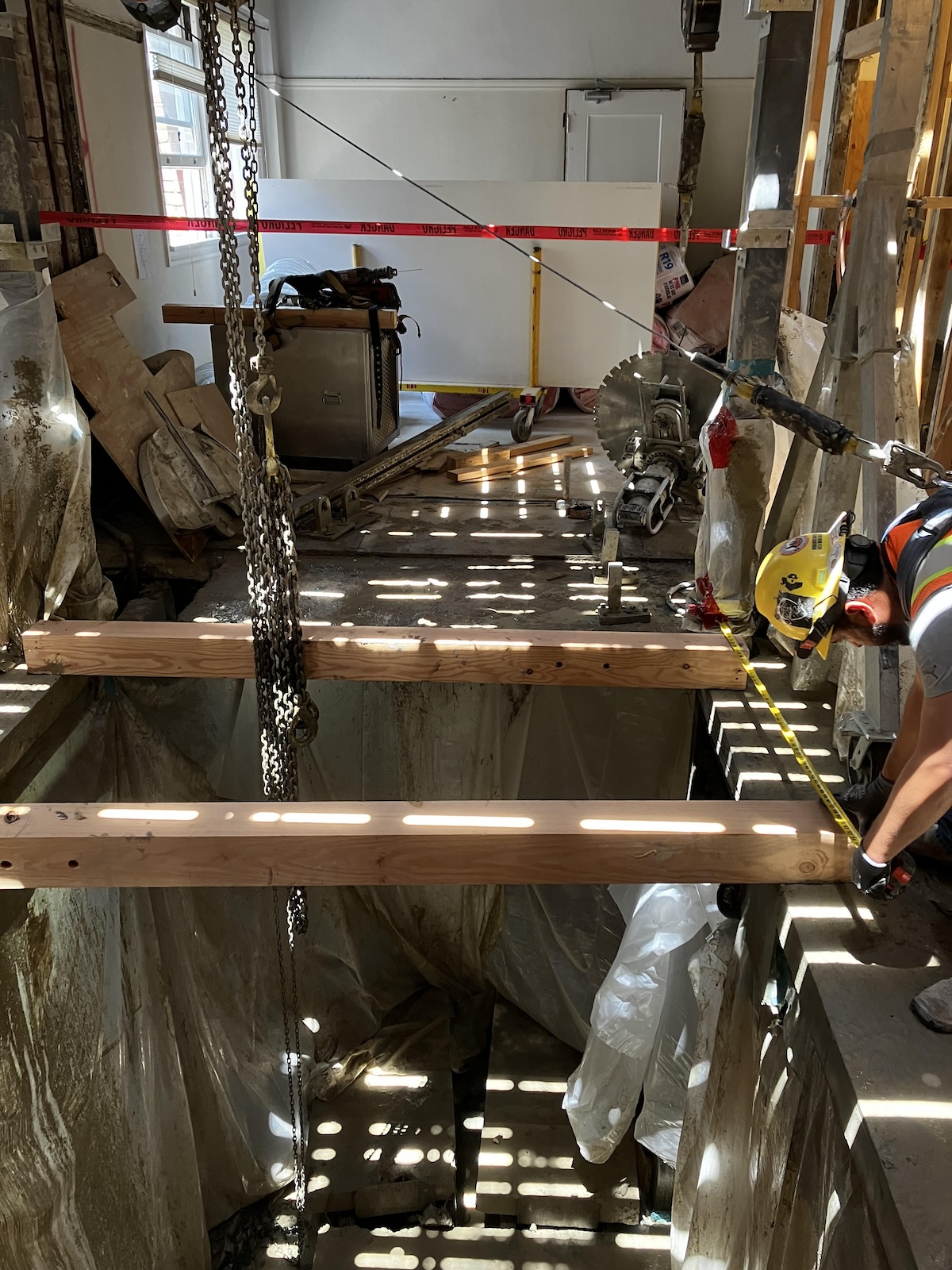
View of the elevator shaft being prepared for the elevator delivery.
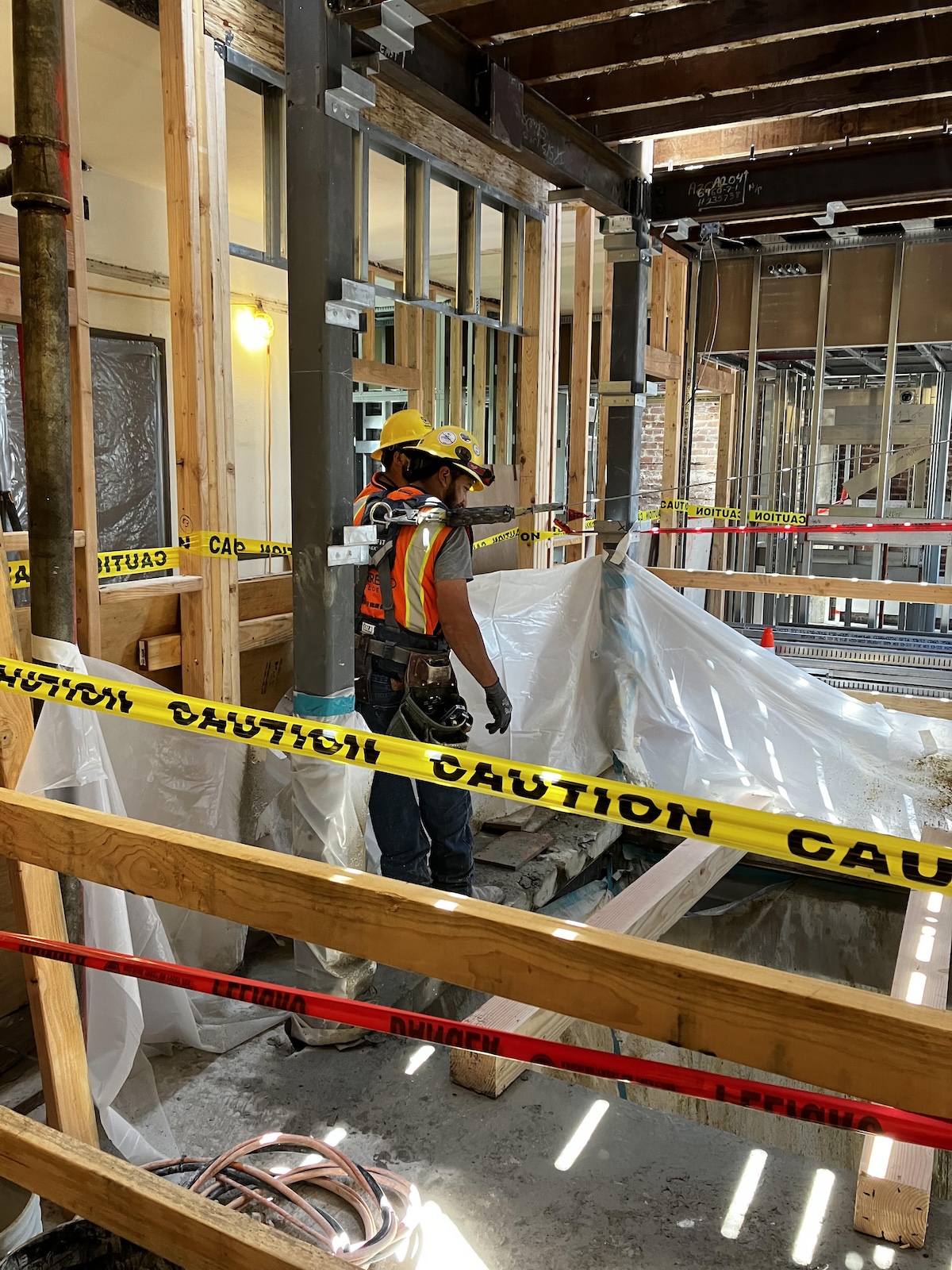
View of the elevator shaft being prepared for the elevator delivery.
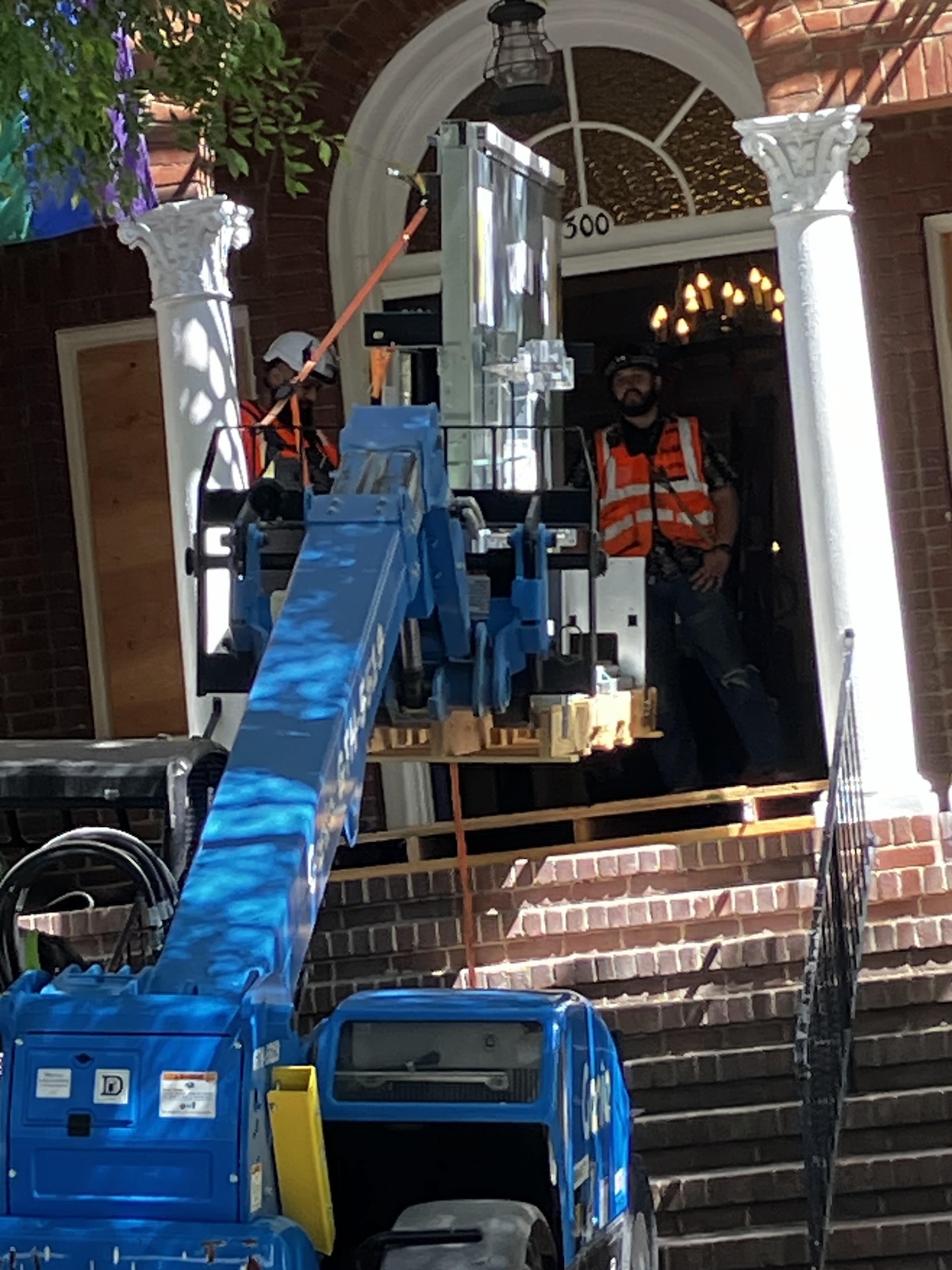
The new elevator arrives at 300 Page St.
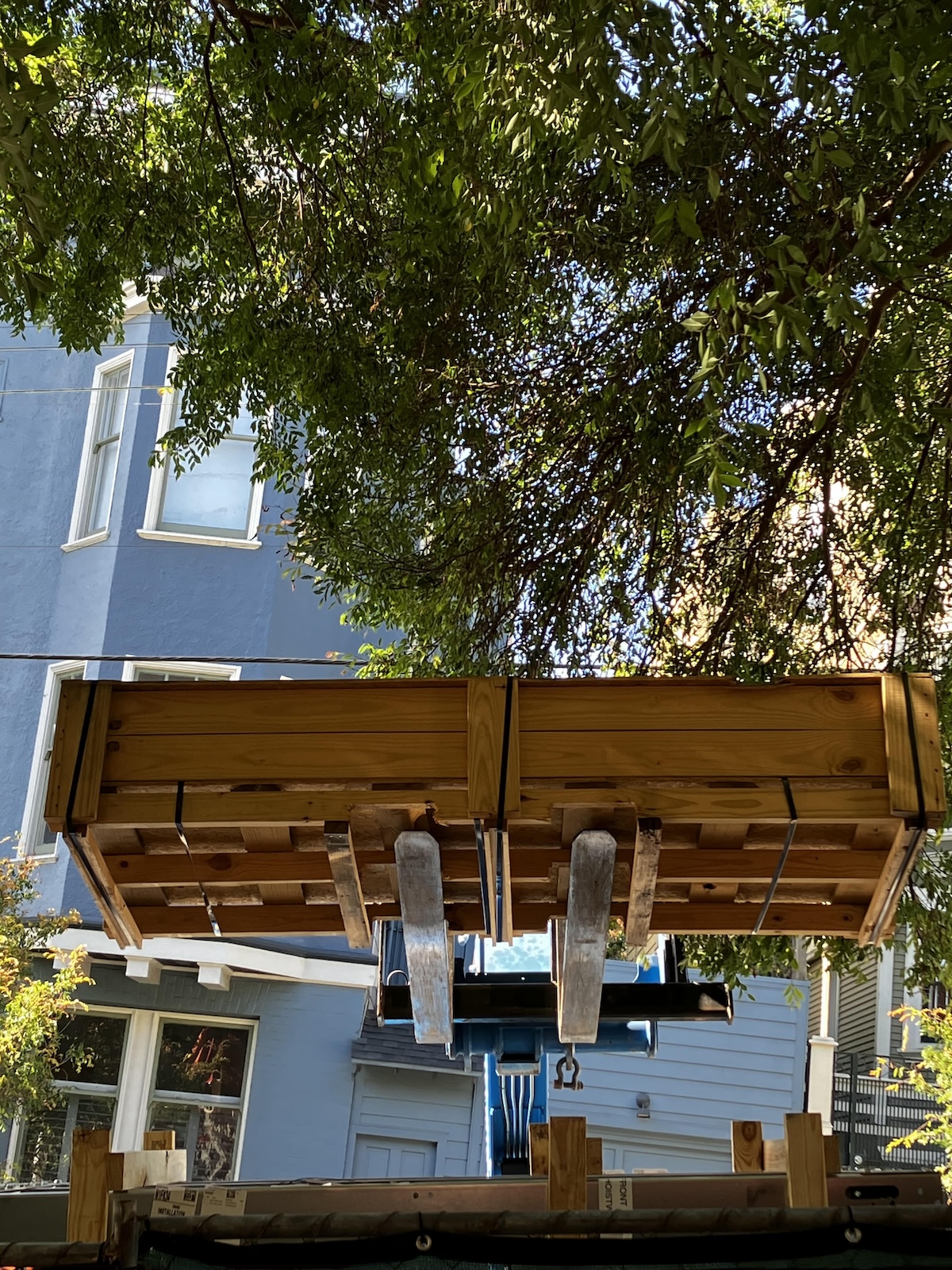
The new elevator arrives at 300 Page St.
City Center Renovations, Part Three
April 2024
The renovations continue!

Working on the new Welcome Center.

Working on the new Welcome Center.

Alex and Laura (Studio Bondi) discussing the chair lift (previously the zendo bathroom and coat room).

The elevator pit in what was the laundry room.
City Center Renovations, Part Two
March 2024
The demolition continues with work on the elevator, chair lift, and Abbot’s Suite.

Third floor bathroom area.

The elevator will go here.

The former coat closet, which will become the chair lift to access the elevator.

This was the zendo bathroom. The hole is where the chair lift will go.

The front office/bookstore bathrooms.

Third floor walk-through.

Looking into student rooms from inside the third floor bathroom.

The elevator pit in the old laundry room.

Alex (the superintendent) talking with Abbot Mako in front of the Abbot’s suite.
City Center Renovations, Part One
February 2024
The contractors, Herrero Builders, and their crews began their work in December 2023, as they prepared the building for demolition and construction.
The photos below depict the following preparations:

Choku Proudfoot meets with the team weekly and is one of the few people allowed inside the building. Photo by Eli Brown-Stevenson.

The moving of a thousand-year-old wooden Buddha to the Buddha Hall…

where it will rest with other statues until the work is completed.

The banisters of the central staircase, carefully wrapped for protection.

The Superintendent of the team, Alex Gwathny.

Three of the people leading the team: Bodie Boyd, Senior Project Manager; Lauren Meier, Project Manager, and Adriana Centeno-Rivas, Project Manager.

The demolition of the basement shop and laundry room to make space for the elevator that will be installed.

The demolition of the basement shop and laundry room.

The demolition of the basement shop and laundry room.

The demolition of one of the upstairs bathrooms. All of the current bathrooms will be replaced.


