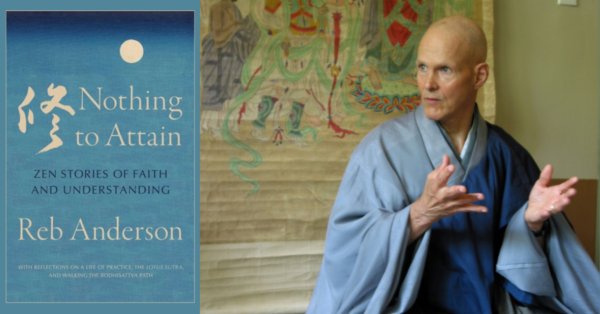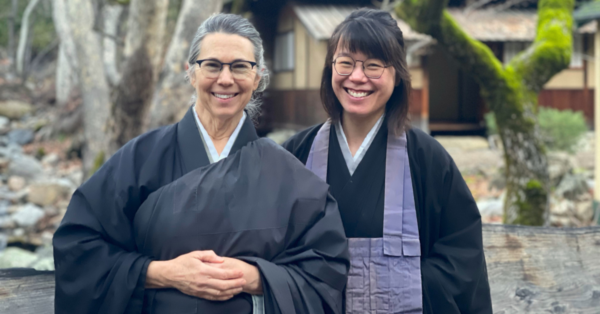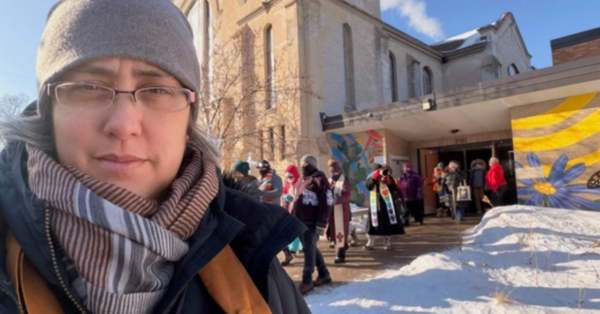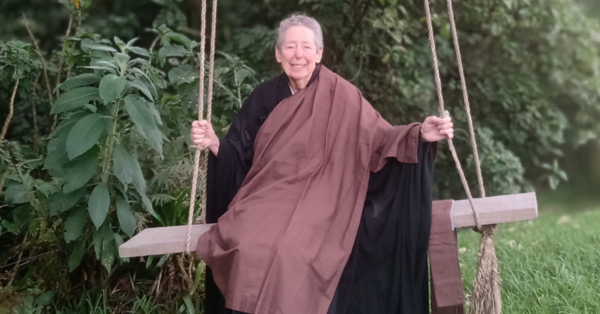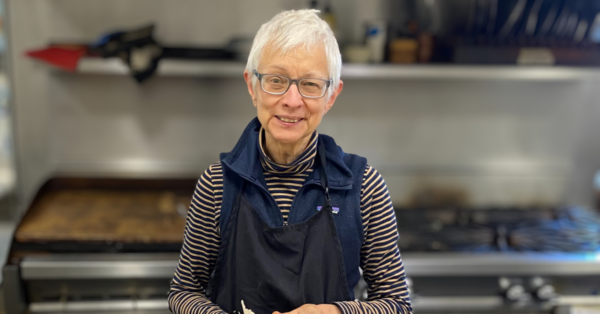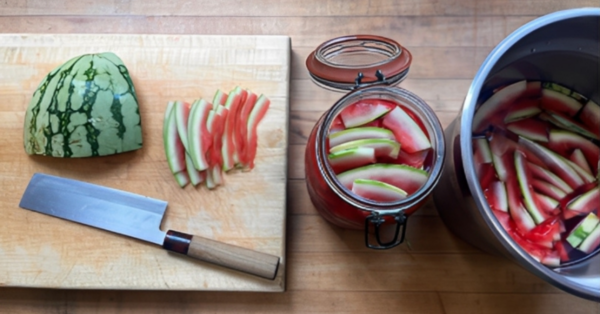On September 20, 2011, the new Green Gulch Farm student housing building was officially opened with a formal ceremony.
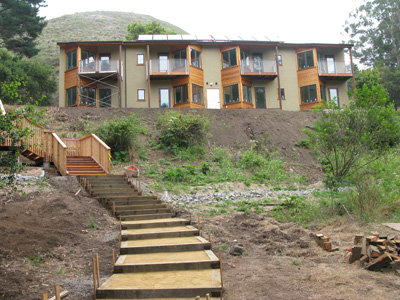 The building will house eight GGF students who have made a commitment to live at GGF for a number of years. It is a model of sustainable building, being certified both as a “passive house” and “green point rated.”
The building will house eight GGF students who have made a commitment to live at GGF for a number of years. It is a model of sustainable building, being certified both as a “passive house” and “green point rated.”
San Francisco Zen Center was fortunate to work in the design and construction with architect Helen Degenhardt and with Sawyer Construction as the contractor, both with a long history of connection with SFZC.
In the 1970’s Green Gulch Farm was at the leading edge of Environmental Practice in the area of organic farming and gardening in Northern California. This care and attention to the land and the production of food sprang from the community’s Zen practice and vision, and serves as an inspiration today to those who visit, study and live in the valley. Most of the housing structures erected or refurbished in the 1970’s are far from meeting modern energy efficiency standards and sustainable practices that have developed over the past 40 years. In contemplating the replacement of some of these structures to provide upgraded housing for GGF residents it was envisioned to once again have Green Gulch act as a pioneer and model of sustainable living practices.
For this project the aim has been to have a structure that
- Is highly energy efficient
- Is constructed using materials that are sustainably sourced or recycled/recyclable
- Provides an indoor air quality that is high
- Will last many years
- Minimizes the use of resources, especially in terms of energy and water consumption
Build it Green – Green Point Rated
In order to help Zen Center with technical knowledge and expertise and to have a way to assess how fully we have realized our intentions we engaged with a highly regarded organization called “Build it Green.” As well as providing expert guidance, the organization assesses and rates how the finished building at GGF performs against a comprehensive range of criteria giving verification of how fully we have met our goals that can be grouped into five areas:
1. Energy efficiency—insulation, high efficiency lighting
2. Resource Conservation—recycled materials, durable buildings
3. Indoor air quality—healthier materials, optimal ventilation
4. Water conservation—high efficiency toilets, drought resistant landscapes
5. Community—walkable neighborhoods, bicycle parking
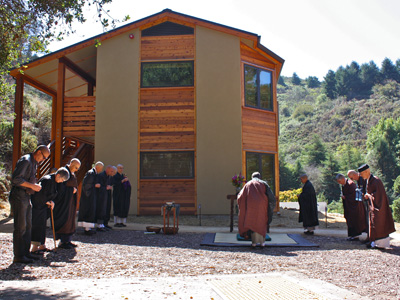
Opening Ceremony for New Housing
Passive House
Once a building has been constructed, the major use of resources is the energy it takes to regulate the internal temperature. A regular building that is well insulated loses a significant amount of its heat energy through unregulated air infiltration through the small gaps in the envelope. The new student housing building meets a standard called ‘passive house’ that requires a high standard of construction and attention to detail to seal the building well. In order to maintain good air quality there is a low velocity ventilation system that passes the air being drawn out of the internal space through a heat exchanger to warm the fresh air entering the building. This allows fresh air into the building that is warmed by the air passing out. The result is a reduction of energy use of 90% over a modern code compliant building at the same time as providing high indoor air quality.
The new building also harnesses the sun’s energy to heat the hot water for the building and uses stored rainwater to flush the toilets.
The care, vision, attention and work of many people went into the realization of the student housing project that not only provides much needed student housing at GGF, but is also a manifestation of our commitment to model ways of embracing our vow to live for the benefit of all beings, bring attention to the impact of our lives and to tread lightly on the earth. May it serve all those who live within it and inspire us to study and express our understanding of our place in the world.


